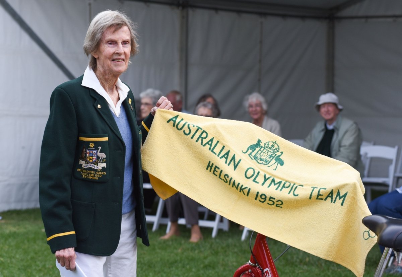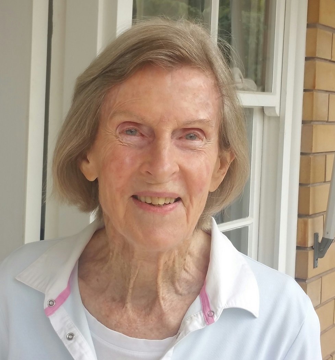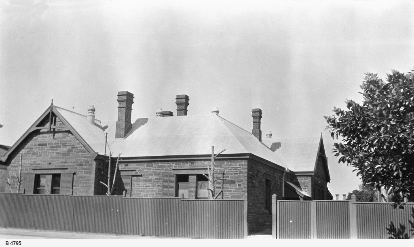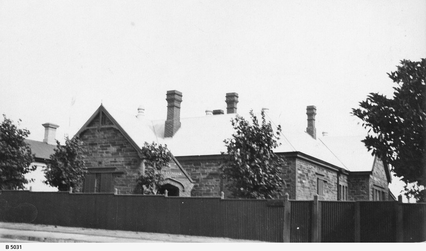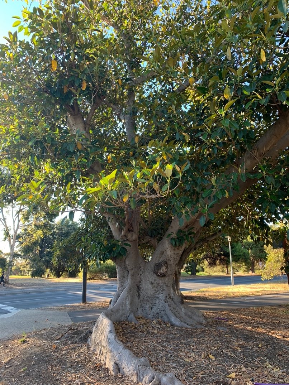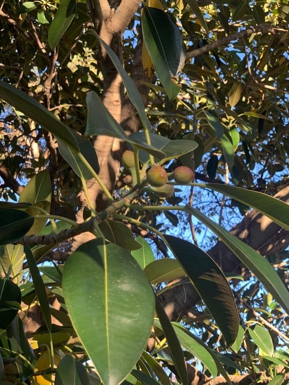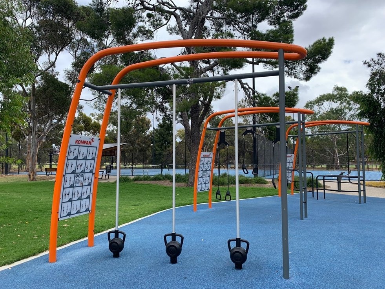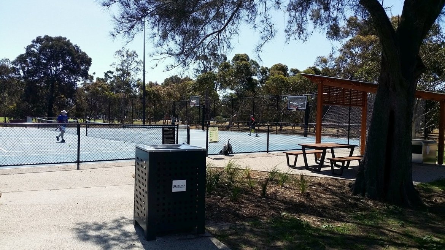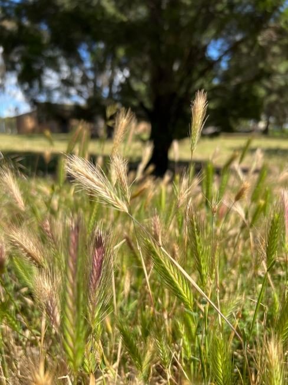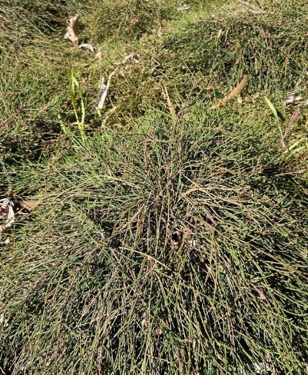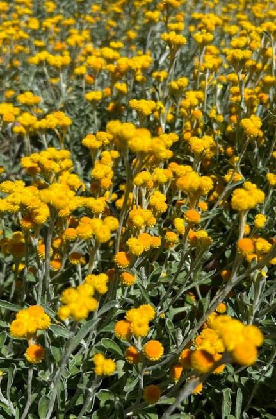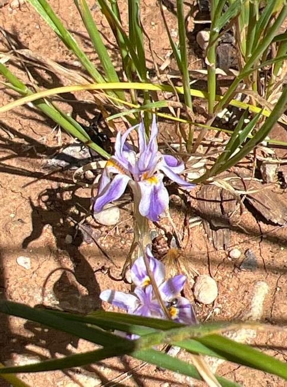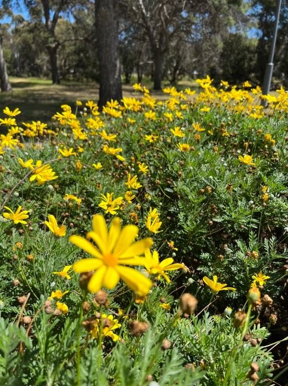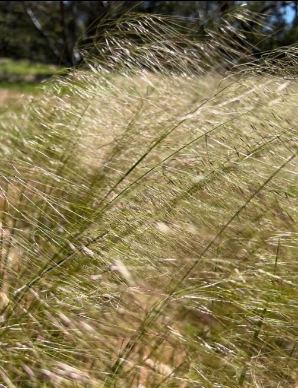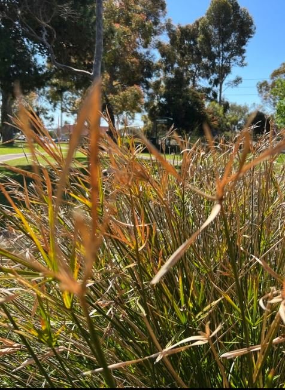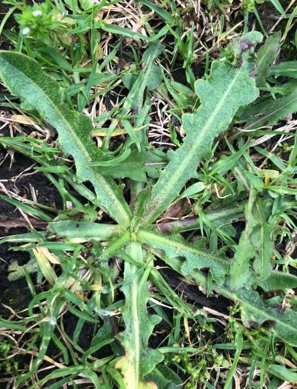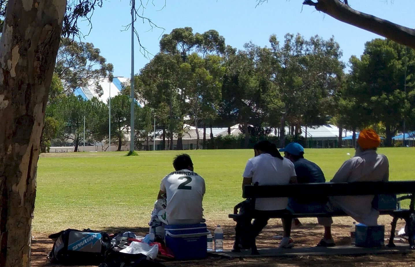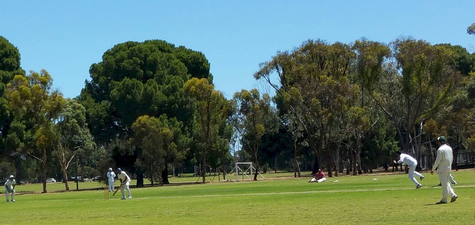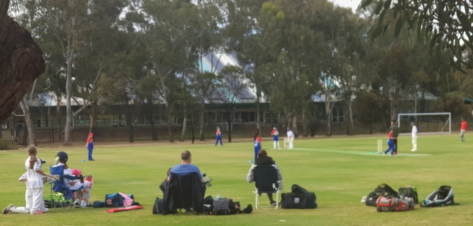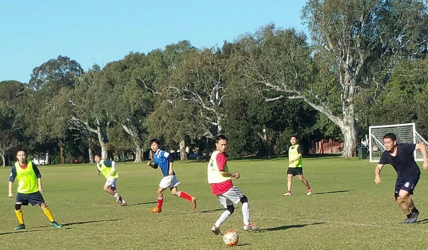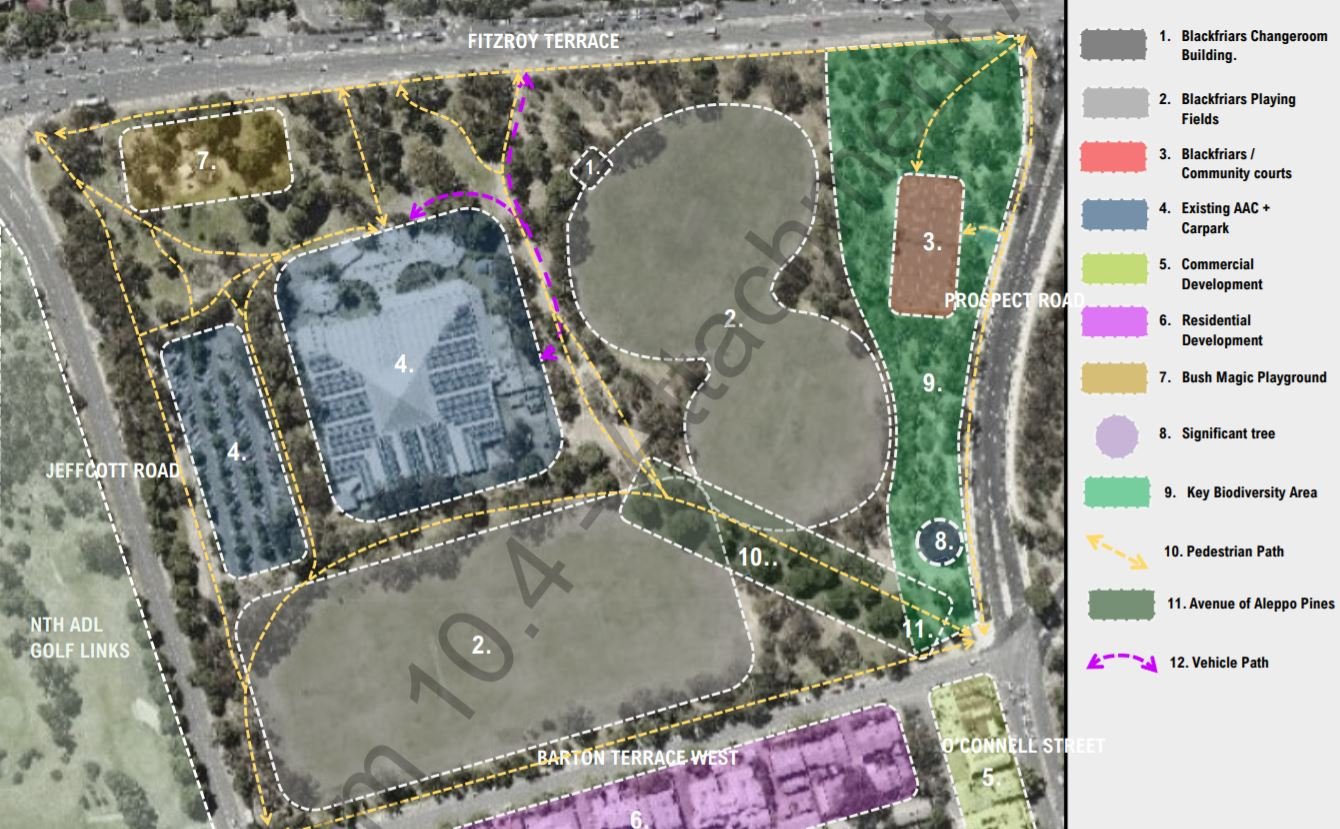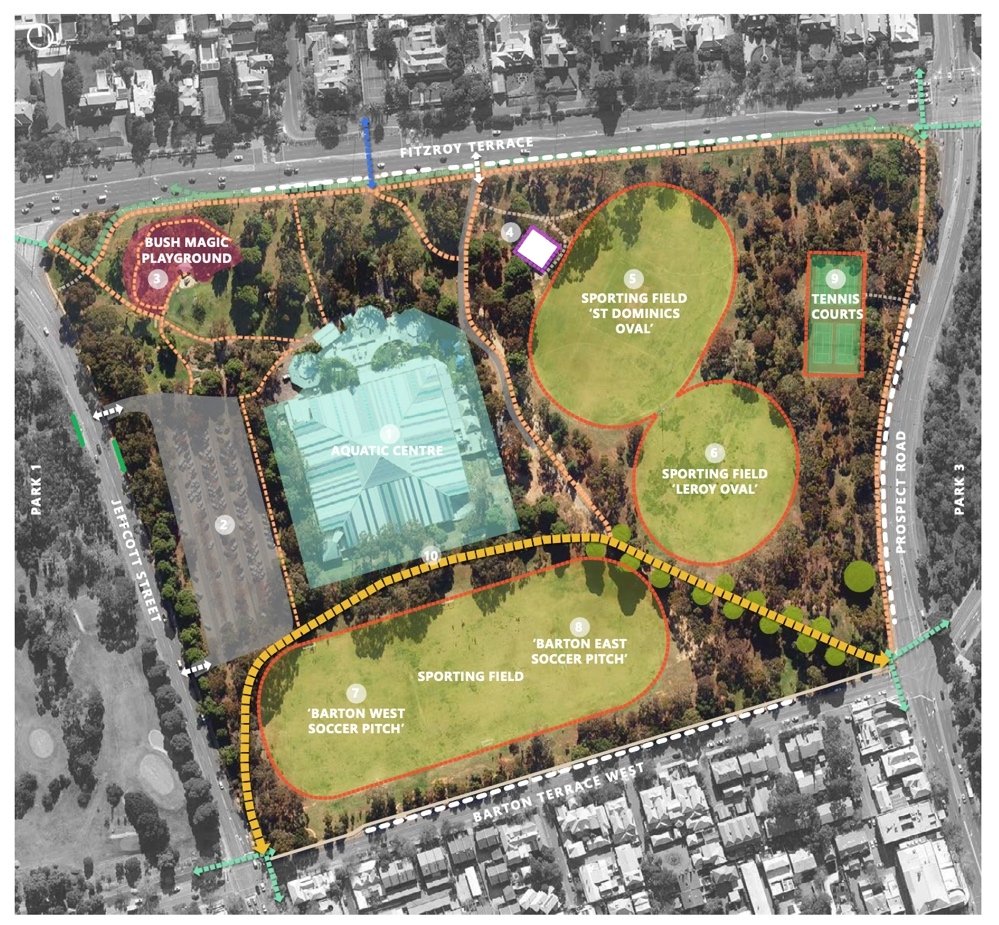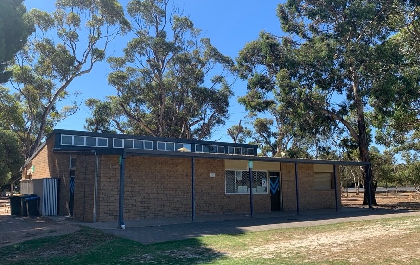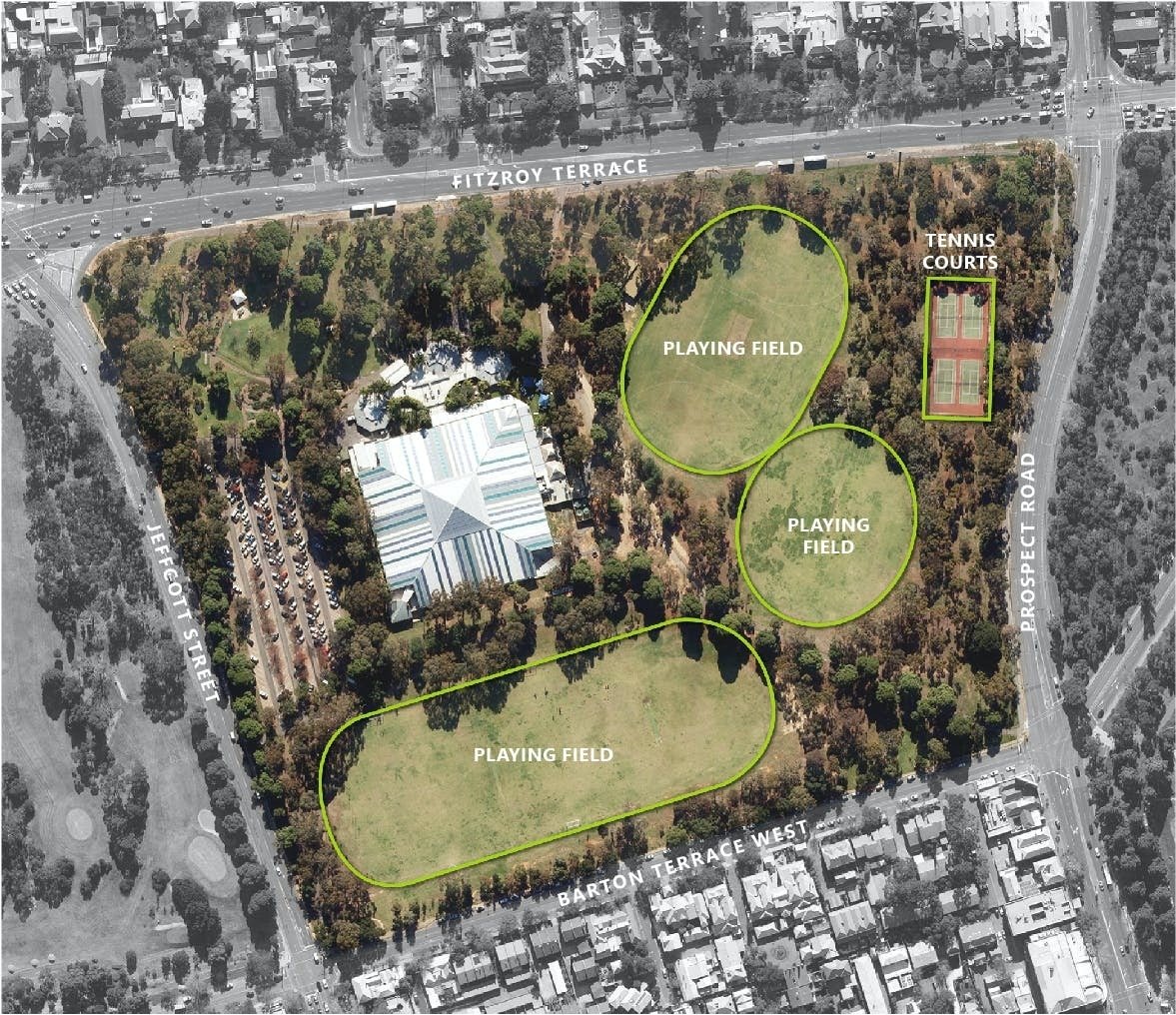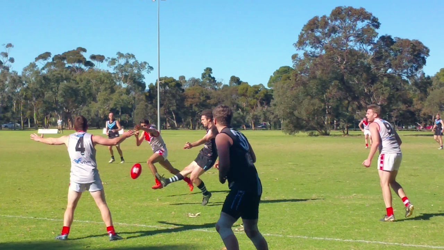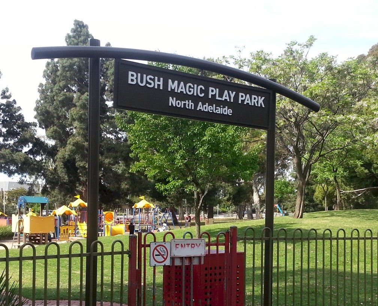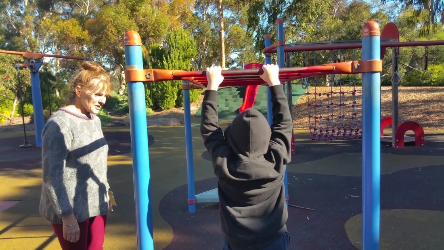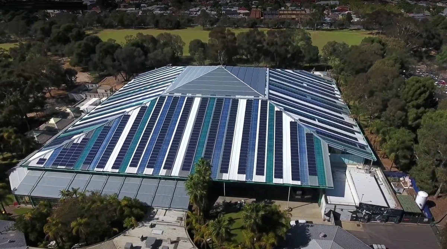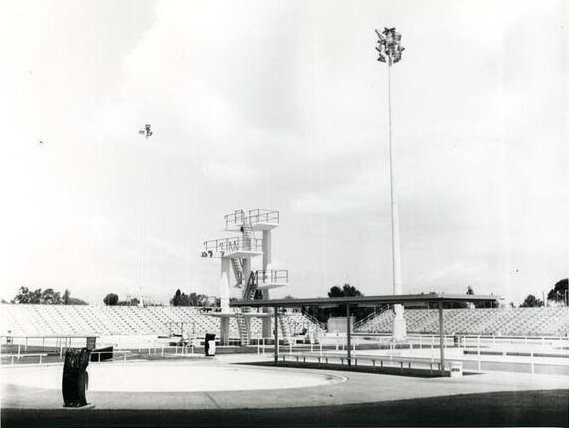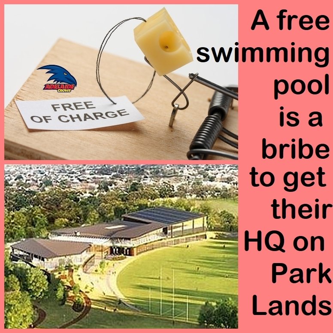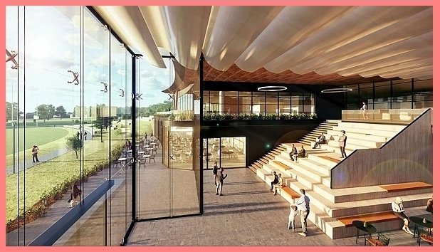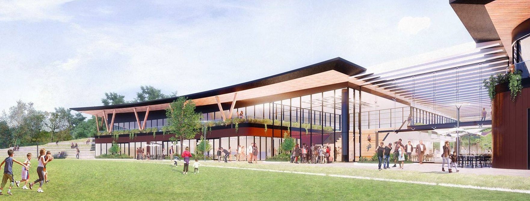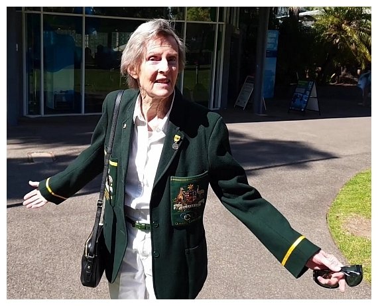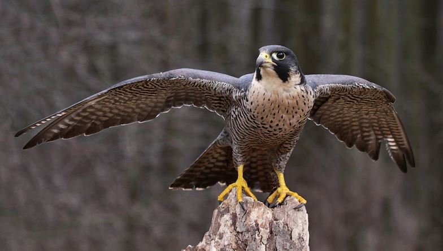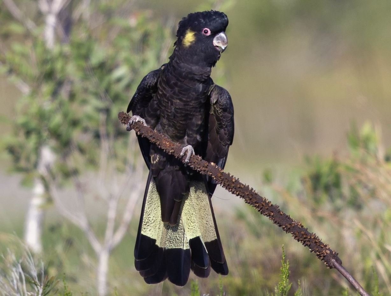Take the Trail
Start at the corner of Jeffcott Road and Barton Terrace West.
This Trail is on the traditional land of the Kaurna people.
1. Introduction and Naming
2. Queens College
3. Heritage buildings and Moreton Bay fig trees
4. The south-east corner
5. Layout of pathways
6. Tennis Courts, exercise facilities
7. Sporting fields
8. Trees on the northern flank
9. Blackfriars Priory College
10. Bush Magic Play Park
11. Aquatic Centre
12. Adelaide Crows HQ battle
13. Trees on the western flank
Start this trail at the corner of Jeffcott Road and Barton Terrace West. There are 13 stops on this Trail and it will take about 75 to 90 minutes to complete. Walking instructions are designated by bold type at the end of each of the 13 stop descriptions.
Optional: download and print a tri-fold leaflet, i.e. a double-sided single A4 page, with a brief summary of this Trail Guide: (PDF, 1.6 Mb)
1. Introduction and Naming
We begin this Trail at the corner of Jeffcott Road and Barton Terrace West. Although the Park is best known for the Adelaide Aquatic Centre, there is much more to Denise Norton Park.
The Park is a multi-use park with various sporting and picnic facilities, exercise equipment, the Bush Magic Playground, and open spaces for both formal and informal activities such as swimming, tennis, basketball, cricket, cycling, and social gatherings.
This Park is located on the northern edge of the Adelaide Park Lands in North Adelaide and is bounded by Barton Terrace West, Prospect Road, Fitzroy Terrace, and Jeffcott Road.
The Park is about 17.8 hectares in size, which is around 11 times as large as the playing surface of Adelaide Oval. In the context of the entire Adelaide Park Lands, this park only makes up around 2 percent of the total area.
Similar to most areas of the Park Lands, this Park has three different names.
In the late 1880s, all the Parks were assigned numbers and this Park is known as Park 2. The Kaurna name, ‘Pardipardinyilla’, which was assigned by the Adelaide City Council in 2002, translates to ‘swimming place’.
An Adelaide Swimming Centre was established in this Park back in 1969. Hence the name “swimming place” was deemed appropriate.
The English name of the Park, ‘Denise Norton Park’ was assigned only in 2017.
Denise Norton was the first South Australian female athlete to represent Australia at the Olympic Games. She made her Olynpic Debut in the 1952 games in Helsinki, Finland at the age of 18. She also participated in the 1950 British Empire Games (later known as the Commonwealth Games) where she won a gold medal in the 4 x 100-yard freestyle relay and bronze in the 440-yard freestyle.
The City Council held a ceremony here in 2019 to honour Denise Norton. This is the only one of the Parks within the Adelaide Park Lands to have been named after a living person.
From this point, walk across Jeffcott Road, to the west, and stop opposite number 149 Barton Terrace West.
2. Queens College
.
There are a few notable heritage places located along Barton Terrace West. This one is actually opposite Park 1, but it’s so close to Park 2 that we are including it in this Trail Guide
This building, 149 Barton Terrace West, was known for many years as the Queen’s School (and then later as Queen’s College) .
The building was designed in 1892 by E.J Naish, who also designed the University of Adelaide’s Elder Hall and the Ambassadors Hotel on King William Street. The school building resembles a household building as its design is reminiscent of a late nineteenth-century villa.
Several students of Queen’s College later went on to critical acclaim and success in their field of knowledge. Sir William Lawrence Bragg was a world-renowned physicist and was the youngest Nobel prize recipient for his contribution to the development of X-ray crystallography.
Other notable scholars include Professor Walter Geoffrey Duffield who was the first director of the Commonwealth Solar Observatory (later named as the Mount Stromlo Observatory) near Canberra. Queens College also educated the Smith brothers, Sir Keith and Ross Smith who were the first people to fly from London to Australia.
Unfortunately, as with most schools during the Depression in the 1930s, Queen’s College faced financial hardships and obstacles. Despite community-led fundraisers and a proposal to purchase the school, the College was shut in 1949. Today, the former College building is a private dwelling.
From here, walk back to cross Jeffcott Road again. Keep walking east, along the tree line towards the corner of Prospect Road, and stop opposite number 101 Barton Terrace West.
3. Heritage buildings and Moreton Bay fig trees
Along Barton Terrace west, there are several very old houses although some of them have been recently renovated. Some of the properties were built over 100 years ago, and if they are in good condition can fetch very high prices, as you pay a premium for fronting onto the Adelaide Park Lands.
101 Barton Terrace West (four doors west from the Caledonian Hotel) was sold in June 2022 for $2.7 million.
The house was built in 1890 and retains some historic features such as its stained glass windows, a timber stair balustrade and was constructed with sandstone brick all the way around.
Along the Southern edge of the Park, along Barton Terrace West, there is a line of Moreton Bay Figs (ficus macrocarpa) which were planted in the 1880’s.
The Moreton Bay Fig is a rainforest tree that can grow up to 50 metres tall when planted in the open in certain climates. The tree is typically planted as an avenue of shade trees around farms and parks such as this one.
The tree is usually identifiable by its large and distinct buttress roots that can spread as wide as its height. The tree also produces fruits that turn from yellow to purple.
Unfortunately, due to the limestone layers and poor soil quality of the Park, the local Fig trees are in a poor condition. They are small compared to the huge ones in Botanic Park and the Adelaide Botanic Garden.
Other trees near the Moreton Bay Figs along Barton Terrace West are Norfolk Island Hibiscus/Pyramid Tree (Lagerstroemia patersonii) and an assortment of Desert Ash trees (Fraxinus angustifolia var oxycarpa).
Caledonian Hotel
The Caledonian Hotel, located on the corner of O’Connell Street and Barton Terrace West was established in 1869.
As it was rare for single storey hotels to be built or established after the mid-1850s, the Caledonian Hotel remains as one of the only two-single storey hotels, with the other being the Queen’s Head Hotel on Kermode Street. The hotel is also one of only four hotels, licensed between 1870 and 1900 that were still trading in 2022.
In 1878, a horse tram terminus was constructed opposite the Caledonian, which increased trade and business for the hotel. The increased traffic from the tram activity resulted in an expansion and renovation of the hotel in 1883.
From here, go to the corner of Prospect Road.
4. The south-east corner
4A. Port Jackson Fig
At the south-eastern corner of the Park stands a sole specimen of the Port Jackson Fig (Ficus rubiginosa) which is a significant horticulture specimen, still thriving.
The Port Jackson fig is similar to the Moreton Bay fig. Both trees are rainforest trees that can grow very tall in open spaces and have large buttresses. Also, they are both usually used as shade trees in public parks and open spaces.
Where the trees differ is in the sizes of their leaves and fruits.
The leaves of the Port Jackson fig grow around 6-12 cm long and their fruits are usually 12-20 mm long. They are smaller compared to the Moreton Bay fig’s leaves that can grow up to 25 cm long and their fruits grow around 20-40 mm long.
Another notable difference is the colour of their fruits, The Port Jackson produces yellow to red fruits, which are usually slightly hairy, whereas the Moreton Bay fig produces yellow to purple fruits.
4B Former proposed site for new Aquatic Centre
In 2021, the City Council proposed to build a new Aquatic Centre in the southeast corner of the Park. However that plan was made redundant in early 2022, when the SA Labor Party made an election promise to completely fund and build a new Aquatic Centre.
During the State election campaign of 2022, the then Labor Opposition promised to fund and build a new Aquatic Centre but did not indicate a site, other than to say it would be an “adjacent” site.
In June 2022, the State Government indicated that it was considering these three (and only these three) alternative sites within Park 2.
The construction of a new Aquatic Centre in any of these locations within the Park would result in the destruction and loss of dozens of trees.
From the south-east corner, walk north-west into the Park along the sealed pathway.
5. Layout of pathways
The early European settlers when they started the colony of South Australia had very little regard for the Adelaide Park Lands. In the first three decades after settlement, the colonists had cleared almost every single tree from the Park Lands.
They were chopped down for firewood, for fence posts and for construction.
Eventually the City Council of the day decided to do something about it and they hired a Scottish forestry expert to come to Adelaide and make a plan for how to re-green the Adelaide Park Lands.
The expert was named John Ednie Brown and he literally wrote the book on how to re-vegetate the Park Lands. The book was published in 1880. John Ednie Brown didn’t stay around long after his report was produced, but the City of Adelaide basically followed John Ednie Brown’s plan for decades afterwards, at least until the 1930s.
Most of the Park Lands are still laid out in a manner similar to the plans specified by Brown in his 1880 Report. There’s a part of the Park Lands named after him. J.E. Brown Park is Park 27A, which is in the north-west part of the Park Lands.
This pathway you can see here was one of the many pathways suggested by Brown. He was fond of diagonal pathways cutting through Parks, inviting people to walk through the Park.
About 16 years after John Brown had left Adelaide, in 1899, a new City Gardener, August Pelzer was appointed. Using Brown’s Report as a guide, Pelzer commenced a meticulous planting program of the Park Lands.
Pelzer adopted this northwest to the southeast pathway as the core feature and main pathway of this Park 2.
Other diagonal and cross-axial pathways were gradually added, seemingly based on pedestrian and community ‘desire lines’.
The main pathway of the Park is lined by a row of Aleppo Pines (Pinus halepensis) and Radiata Pines (Pinus radiata).
From this point, walk back towards Prospect Road and follow the footpath north to the exercise facilities.
6. Tennis Courts, exercise facilities
In 2019, the Adelaide City Council proposed an upgrade of the community facilities and the construction of new shared walking paths across Prospect Road and a new fitness hub with outdoor exercise equipment.
Construction began in late 2019 and was completed in 2020.
The four tennis courts received a new acrylic blue playing surface, new fencing and new tennis nets. Four basketball rings were also added to the existing tennis space.
Just outside the tennis court are sheltered BBQ facilities for community use and gatherings.
The tennis courts have been licensed by the Blackfriars Priory School.
However that just means that the School has first priority for the use of the courts.
When they are not used by the school, they are still accessible for public use until 11 pm every day.
On the northern side of these facilities, a number of native grasses and flowers have been planted. The pics below are recorded in the iNaturalist website and app. You can contribute your own biodiversity observations (in any location) to the iNaturalist citizen science community.
From this point, walk through the trees on the northern side of the tennis courts, to emerge on the edge of a sports field.
7. Sporting fields
The sporting facilities within Park 2 consists of two ovals (in the east), two rectangular soccer pitches (in the south) and four tennis courts off Prospect Rd.
The most northern oval field is known as the Saint Dominics Oval. The adjacent field is the Leroy Oval. The southern rectangular soccer fields, are the Barton West and Barton East soccer pitches.
Although the sporting ovals have been licensed by the Blackfriars Priory School, the ovals are still open for public use when unoccupied by the school.
Each one of the four fields has a cricket pitch built in the middle. The flat surface is made out of an artificial material that does not require much maintenance.
Throughout the year, these sporting fields are popular with locals, with semi-regular or casual use for cricket, football and other sports especially during the weekends.
The Saint Dominics Oval is also used as a competition venue for the South Australian Cricket Association’s Premier Cricket league.
From this point, walk closer to the large trees on the northern edge of the Park alongside Robe Terrace.
8. Trees on the northern flank
Across the northern flank of the Park, you can find many large eucalypts, as well Norfolk Island Hibiscus trees (Lagunaria patersonia) and some Kurrajongs (Brachychiton populneus) which were planted between 1920-1930.
During late spring to mid-summer, the Norfolk Island Hibiscus produces masses of pale pink coloured star-shaped Hibiscus flowers.
Norfolk Island hibiscus trees in bloom, in Park 2
The Kurrajong is a relatively short tree with a distinct and unique greenish bark. The tree also flowers during spring to early simmer, producing white bell shaped flowers.
There is also a False Acacia/Black Lotus Tree (Robinia pseudoacacia), which is a medium-sized hardwood deciduous tree. During late spring to early summer, the tree produces dense pendant clusters of white flowers.
Also along the northern edge of the Park are two specimens of the Small Leaf Moreton Bay Fig (Ficus playpoda) which are in a healthy condition.
From here, walk west and stop next to a cream brick shed.
9. Blackfriars Priory College
This cream brick shed is used by the Blackfriars Priory School.
Blackfriars is a private Roman Catholic school for boys that is located on Prospect Road, a few minutes walk north from this Park.
Blackfriars has licensed the use of the sporting ovals and tennis courts in Park 2, which means they have the first right of use of the sporting facilities where the students participate in several sports such as tennis, football, cricket and soccer.
This shed is on the edge of the Saint Dominics Oval, which is the one used most often by the Blackfriars school.
The school also uses the Aquatic Centre several times a year for both competition and leisure activities.
In 2017, the sporting licence and lease agreement between the Council and Blackfriars had expired. The Council asked for expressions of interest for any other group or school that might want to licence the facilities in this Park.
The Council received two expressions of interest submissions but eventually decided, in 2018, to renew the licence agreement with Blackfriars.
From here walk westwards to see the Bush Magic Play Park.
10. Bush Magic Play Park
This, the Bush Magic Play Park, was designed and built in 1988.
After a design competition, landscape architect Ian Barwick was commissioned to design the play area along with manufacturer James Hubbard of Pateley-Moor Pty Ltd and contractor Richard Furniss.
Mr Barwick designed the play area intending to concentrate the play facilities into a single area which would make the playground become a ‘destination landscape in its own right’.
The play space is an important example of the contemporary generation of play parks, which set the standard for modern playgrounds that were later developed around the Park Lands.
It was also the first play space in South Australia that was specifically designed for wheelchair access.
Some features of the Playground include a fully fenced play area equipped with multiple slides, swings, monkey bars, a sand play area, a pommel seesaw and a maze.
A Liberty Swing is also available for children in wheelchairs to use. The keys can be obtained from the Aquatic Centre.
Although the Bush Magic Play Park has been around for decades, the play area remains a popular and favourite spot for many toddlers and children.
From here, walk to the entrance of the Aquatic Centre, where you can see a sign about how this Park was named for Denise Norton.
11. Aquatic Centre
.
During the nineteenth century, personal hygiene and cleanliness had only started to be recognised as vital factors in the control of diseases. Before bathrooms were a common feature in houses, people used to bathe in the ocean, rivers and natural swimming holes to keep clean and cool down.
In 1854, public meetings were held with a group of concerned citizens to discuss the potential establishment of public baths in Adelaide. After much debate and deliberation regarding the location and funding of the baths, they were opened on 21 December 1861 under the control and management of the Council.
The baths were located on King William Road, beside the Parliament House and opposite the Government House. Although the baths were built primarily for health and sanitary reasons, swimming was an added secondary benefit. In 1969, the bath was demolished and the site is currently occupied by the Festival Plaza.
In the 1960s swimming had become a popular leisure and sporting activity in Australia. The national teams were also winning gold in international swimming competitions. Therefore, the Council would not decide to get rid of a pool without replacing it with another.
As the Park Lands were available for recreational and sporting purposes, the Council decided to build the Adelaide Swimming Centre in this park. The centre opened on 20 December 1969. The Swimming Centre consisted of three pools with a diving tower.
The establishment of the Swimming Centre was initially met with disapproval and criticism from some of the residents of North Adelaide. Some called it “an environmental disaster.”
Concerns were also raised regarding potential traffic and parking issues, that the sight of a large Olympic size pool and diving tower in the middle of the Park would look out of place, and the noise from the open Swimming Centre would disturb the residents and lower the value of the surrounding properties.
In 1985, the Centre received a major makeover. The pools were enclosed and covered by a glass-like pyramid structure which cost $8.25 million. The structure was designed by Hassell Architects and is reminiscent of the Adelaide Regionalist architectural style.
The transformation of the Aquatic Centre drew more mixed reactions from the residents of North Adelaide. Residents that lived nearby the Centre were pleased that the noise from the pools and loudspeakers were now contained. Meanwhile, other residents were worried about the further alienation of more Park Land as additional parking spaces were built.
The change from an outdoor Swimming Centre to an indoor Aquatic Centre made the pools less accessible to the public, which drew criticisms from recreational swimmers who were unhappy with the emphasis on competitive swimming at the expense of public use.
The Aquatic Centre was renovated again in 1998. Designed by architect Ricky Brown and Ian Barwick, many of the Centre’s original facilities and features were rebuilt and updated.
Although the Aquatic Centre draws over 700,000 annual visits, engineers have advised the City Council that the Centre is nearing the end of its lifecycle and needs major refurbishment or replacement. Like most public swimming pools the cost of entry does not cover all running costs, so there is ratepayer subsidy that keeps the centre operating for the benefit of all.
The State Government is prepared to invest $82.4 million to build a new regional Aquatic Centre. The Government could pick any brownfield site to build the centre. However it has picked a new location immediately south of the existing Aquatic Centre. This site would require the destruction of dozens of mature trees.
In 2022, the State Government undertook a sham process of consultation by refusing to consider any site other than three alternatives, all within this Park.
In January 2023, the State Government was continuing its plans to build a new Aquatic Centre in the south-western quadrant of this Park. The State Government has not paid regard to the results of an open-ended survey in mid-2022, (which overwhelming endorsed sites other than on Park Lands) nor more than 1,300 signatures on a petition, urging selection of a near-city brownfield site instead.
From here, walk into the car park to find out about an earlier, 2020 battle for this Park.
12. Adelaide Crows HQ battle
In 2019, the Adelaide Crows Football Club approached the City Council with a proposal to build their headquarters and training facility on this Park, replacing the Aquatic Centre.
The Crows’ plan included constructing a $65 million two-storey training centre, an underground car park, a new aquatic centre and transforming the oval off Barton Terrace West into what they called an ‘AFL standard’ oval.
The discussions between the Crows and the Council were initially conducted without public knowledge or input. In March 2019 the secret discussions were confirmed by the Crows, but discussions went on in private for another eight months until, on 10 December 2019, the Adelaide Football Club’s artists impressions were unveiled.
An official period of consultation followed, for three months, until March 2020. Two community rallies were held in the North Adelaide Community Centre in early 2020, attracting widespread media attention. The Adelaide Football Club did not respond to any public criticism.
Area councillor Anne Moran had described the consultation as being ‘flawed’ and ‘disingenuous’. The process failed to allow the public to express their views on the commercialisation of the Park Lands – only on the one commercial proposal.
Out of 2,979 responses received during the consultation period, 1,443 (52%) of the responses were against the Crows’ proposal.
The majority of the public was against the Crows plan. An opinion poll, commissioned by the Adelaide Park Lands Association gave respondents four choices rather than a false dichotomy of only yes or no. When four options were presented for the Aquatic Centre, only 26% of the respondents were in support of the Crows proposal.
Several notable members of the public also spoke out against the Crows proposed takeover, including Denise Norton (after whom this Park is named), former South Australian Premier, Reverend Dr Lynn Arnold, former Lord Mayor and Member for Adelaide, Jane Lomax-Smith and former Crows coach, Graham Cornes.
Denise Norton appeared in a six-minute video about the issue and in that video, offered to stand in front of bulldozers, if necessary.
On 4 April 2020, after the emergence of the COVID pandemic, the Adelaide Football Club formally withdrew their bid. However, they continued seeking a Park Lands site and suggested alternative sites in Park 10 (where the Council has a green waste recovery centre) and in Park 25 next to the Narnungga Urban Forest.
However on 2 March 2021, the elected members of the Adelaide City Council voted unanimously to oppose any plans by the Crows to build any administrative or commercial facilities on any part of the Adelaide Park Lands.
Now walk back towards our starting point along the edge of Jeffcott Road and stop underneath the largest trees.
13. Trees on the western flank
On the western side of the Park, along Jeffcott Road, near the Aquatic Centre car park, you can see large mature speciemens of open woodland trees: the Sugar Gums (Eucalyptus cladocalyx) and River Red Gums (Eucalyptus camaldulensis) which were planted between 1880 and 1900.
Surrounding the woodland Gums are some Radiata Pines (Pinus radiata) and Aleppo Pines (Pinus halepensis). They were planted in this area based on Brown’s recommendations in his Report.
Although both Pine trees look pretty similar, the key difference between them is that the Radiata Pine’s needle-like leaves are arranged in groups of three whereas the Aleppo Pine needles are in pairs.
The Aleppo Pine can be identified easily by the structure of its canopy, which has a ‘gangly and twisted’ appearance and its orange-red bark, whilst the Radiata Pine can be identified by its long straight cylindrical trunk and its dark reddish-brown bark.
Radiata Pines can also grow significantly taller than the Aleppo Pines, with the former growing up to 50 metres high whereas the latter grows up to 20 metres high.
Also within the area, are some Canary Island Pines (Pinus canariensis), which date back to the 1920s. They can be identified by their exceedingly straight trunk and its very long needles that are produced in ‘bushy’ clusters.
Dozens of large, mature trees on this side of the Park are at risk from the State Government’s plans for a new Aquatic Centre. A report from Government-hired consultants, Succession Ecology, in 2022, found that construction at this site would be "highly likely" to disturb habitat of:
Peregrine Falcons; which have been observed to breed within 5km of the site;
Yellowtailed Black Cockatoos, which feed on the pines here;
Grey-headed flying foxes, which forage for food here; and the
Brushtail possums, which nest in some of the large old trees which the State Government is likely to chop down
From here, walk southwards along the edge of Jeffcott Road to the starting point on the corner of Barton Terrace West.
Optional: download and print a tri-fold leaflet, i.e. a double-sided single A4 page, with a brief summary of this Trail Guide: (PDF, 1.6 Mb)
All of our Trail Guides and Guided Walks are on the traditional lands of the Kaurna people. The Adelaide Park Lands Association acknowledges and pays respect to the past, present and future traditional custodians and elders of these lands.
Photo Credits:
State Library of South Australia: Queens College 1928 SLSA B-4795, SLSA B-5031, Caledonian Hotel c1913 B-10294
Adelaide City Council Archives: Aquatic Centre 1972
Ryan Liew: Moreton Bay Figs, Port Jackson Fig, Blackfriars Priory Building




